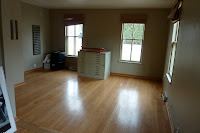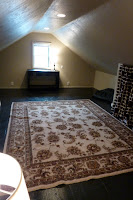Well, it's been awhile, since Paul and I last posted. We are nearing the final stages of selling our house on 3/3/13 (which is Paul's Birthday, too!). Paul and I have always had a love affair with the number 3. He was born on the 3rd, I was born on the 13th. When we met I lived in apartment #3 and he took that has a "sign" that I was the one (poor thing :) ...tee hee. We are slowly moving items into our storage unit that we are renting until we sell. We thought it would be a good idea, since we had our garage nearly full (and we thought we were minimalists: NOT BY A LONG SHOT!)
After much debate we are going to try to sell it ourselves through Valley By Owner for $107,900 (so stay posted and spread the word). It will be bittersweet the day we do end of up selling, because we love this home and have put some much of our sweat, MONEY, and love into this place. However, we know it's time. Plus, if I wait any longer for a studio I will go batty (I'm adjusting to a sketchbook in the meantime.)
Thus far 2013 has turned out wonderfully! My amazing bro, Kurt, got the "clean card" from cancer...and by far his journey has been one of the biggest lessons in life. I couldn't be excited for our house, until I knew my bro would be around to hang out at our new pad. Hands down this was by far the happiest day in my life...when I found out I was in the classroom with kiddos, I started crying, and told them I was so happy (so in the end we had one large group hug - I love those kiddos!).
I think of 2012 and realize now it was getting us ready for 2013. New change of place, metaphorically, and physically. Change is happening in so many aspects of our lives. I'm left with the weighty decision (if given the chance) to look for a different school for next year. Lincoln and Columbus has been my family for a long time, but it's time for yet another move if given the chance. Time to leave on a good note! So, we'll see where employment lands me fall 2013.
So, a lot is in the air: selling of our house - how long will that take?, where do we move to when the house is starting to be built?, and where will I be teaching in 2013? Will I be given the opportunity? I have a lot of questions, but I'm ok with that. It's actually quite exciting and I look forward to the changes to come (and Paul is equally excited!).
We are playing our cards smart and met with our loan office to get an exact amount what we can budget for our build...we told our architect, Matt Wiedenhoeft (Martin and Riley Architects http://martin-riley.com/staff.php), that we will not go a penny over. We will be meeting with Matt in a few weeks to talk over the plan again, and sq. footage. He told us that he "loves" working on a project that is small, smart, and user friendly. We are so elated he's on our team! He's open to our suggestions and is a good listener. I'm still on the fence about sq. footage. I really like a smaller footprint, so we'll see. The step after this is "materials stage" (of course they call it something fancy - can't quite remember what it's called) but we will be at this stage when we sell our house. We love our architect and each step is a fee, so we have to wait until we sell our house to pay for the next step. Why have an architect? They cost money you say? Yes, they do, but they think about space all the time, and in the end oversee the project to make sure you are getting what you want. It's like an artist drawing up plans. They fit your need. We would do it all over again if we had to.
While, a new mortgage is something we are not fond of our home is our refuge, and we give new meaning to the word homebodies! So, it's a good investment overall, and this new home will serve us better in every way: one level, studios that are easily accessible (which in turn means more work being done - yahoo!)...and the view of the water. I guess I need to embrace that "new" is ok. We are so used to tightening the belt: buy only what you need or if you do there better be a thrift store near by. It's weird I came from a family that always built, and I just can't quite grasp this IS a reality.
So, here we go...2013....we ARE ready!
(Here are some new images of our house: some slight modifications...more closet space in the bedrooms, Paul studio is larger, no ship ladder but a regular staircase to the second floor, back patio that is south facing to the water, and attached garage).
(South facing view toward water...with a back patio)
(North facing view with attached garge, new over hang by side entrance)
(Overview of the lot, N to S...there is an alley way on the south end..and one house on the lake...DePere comes to a dead end by our lot..total privacy!)
(Upstairs loft with 4 skylights...this space will be used to play guitar, do yoga, have sleep overs - time to bring the kiddos Kurtie!)
(View of the open concept kitchen/dining/living area...water view, staircase goes to upstairs, Paul's studio is behind the east facing wall and at the highest point 18 feet high ceilings!...you can see the upstairs loft from this viewpoint. Pic #2 is the kitchen area with island)
(First floor plan...with attached garage...my studio with high ceiling and sky light is on the east side/far right with french doors that leads to the attached porch outside...HEAVEN!)






































